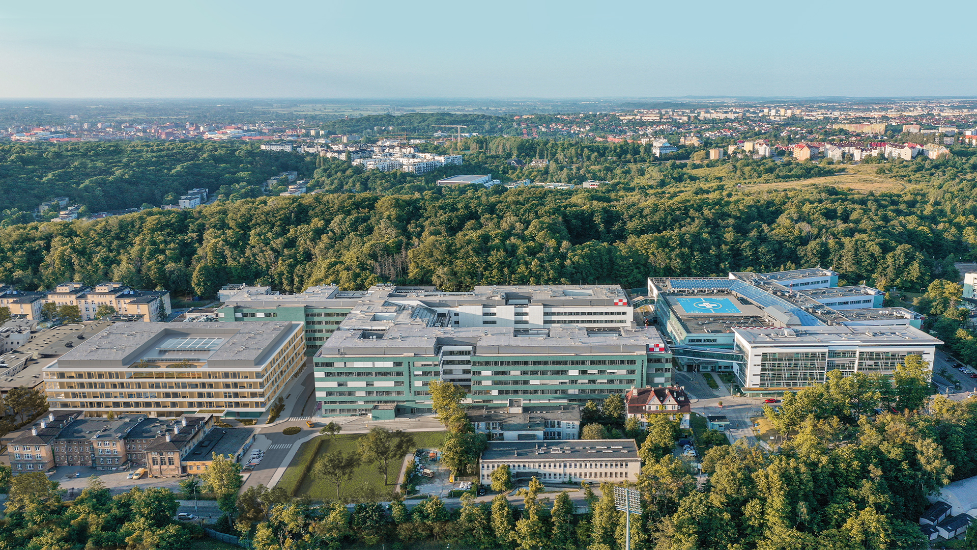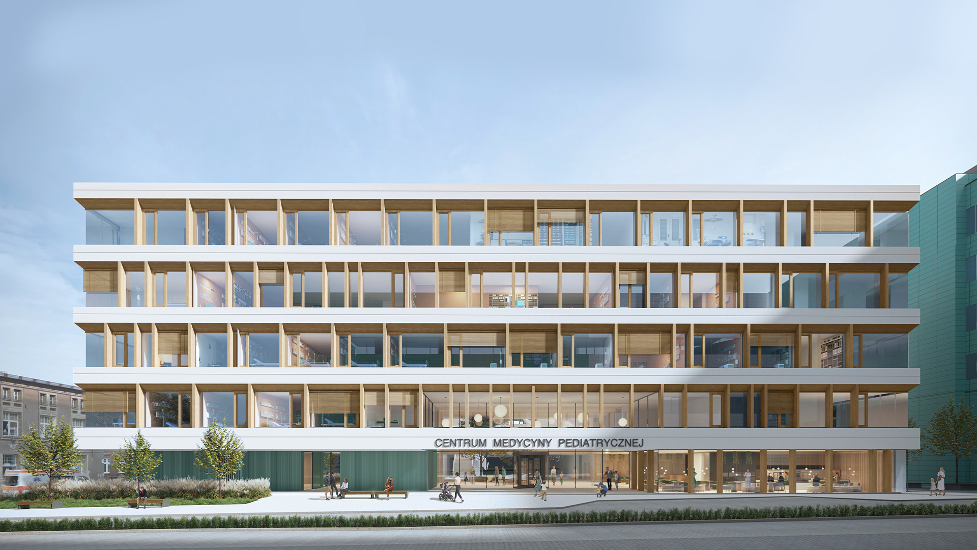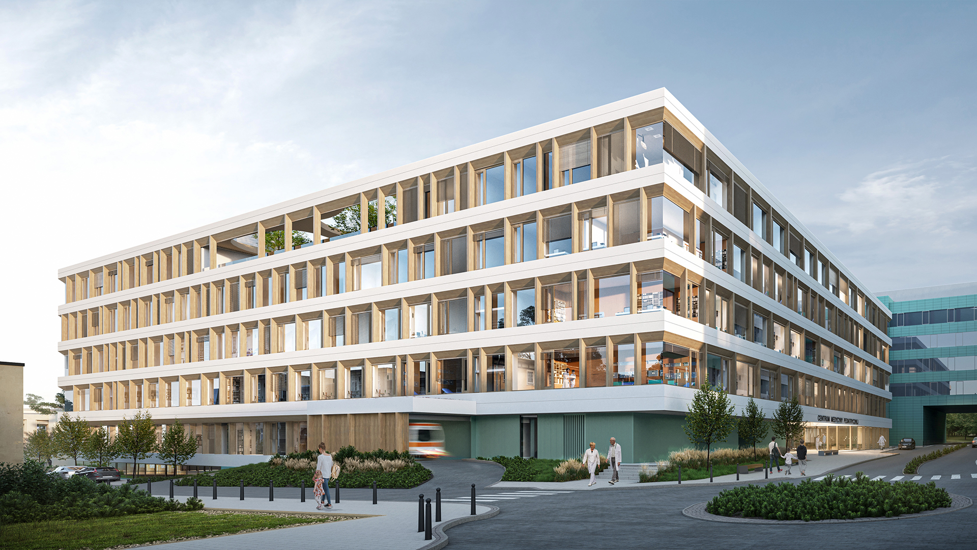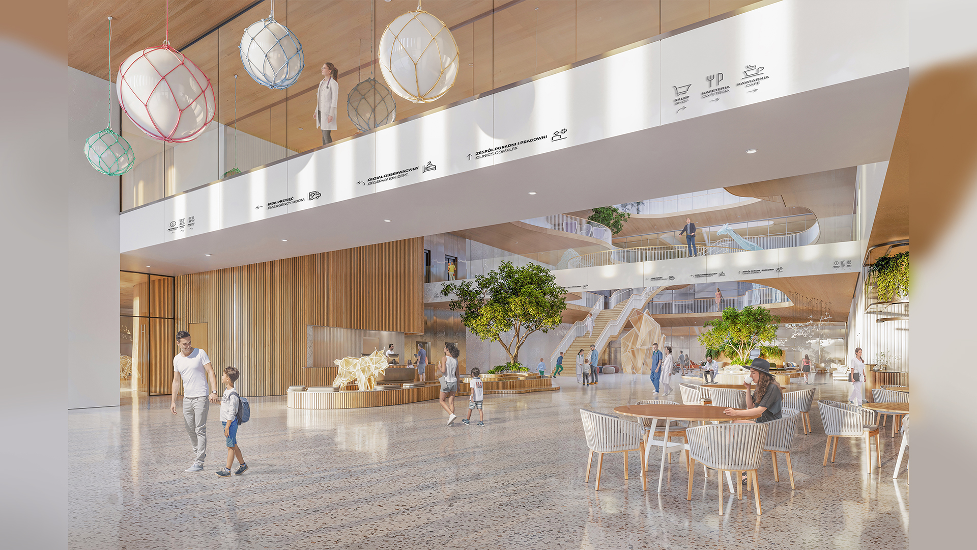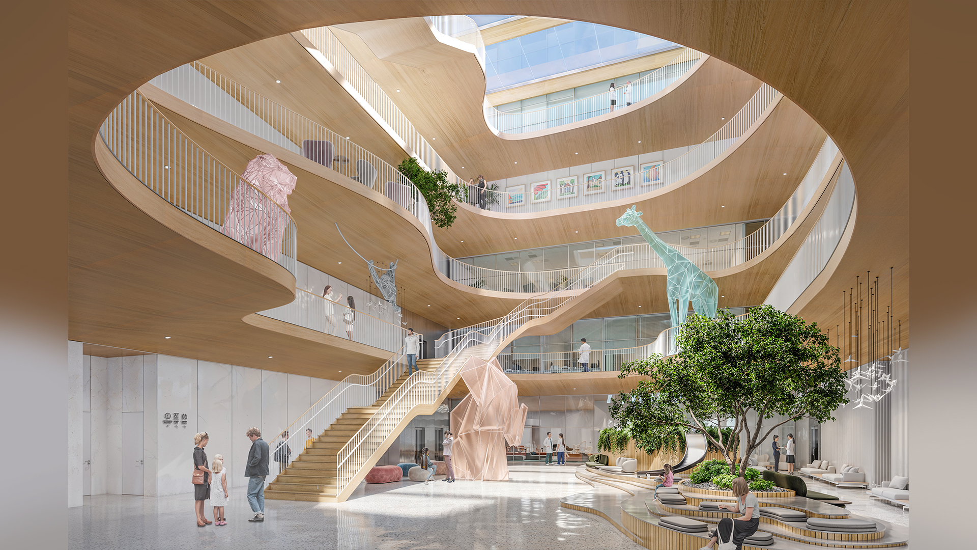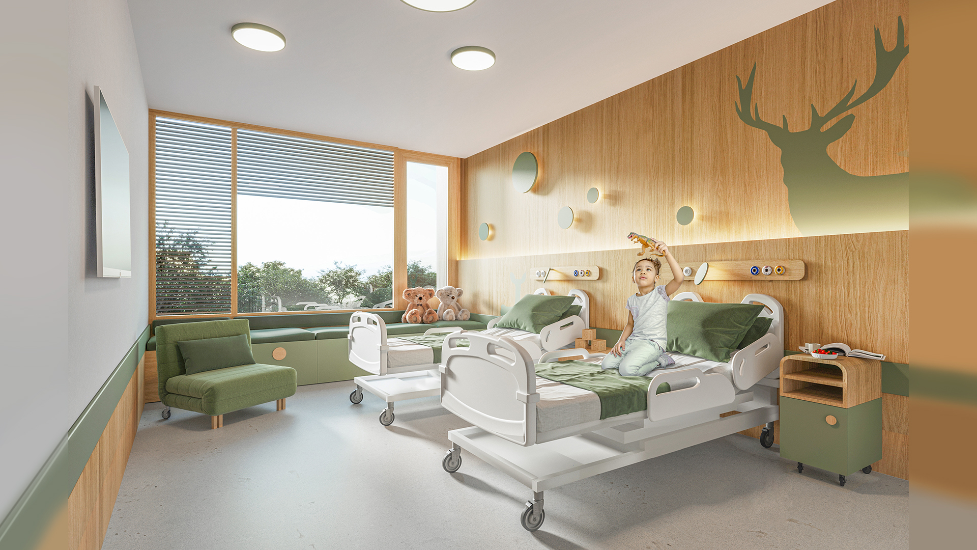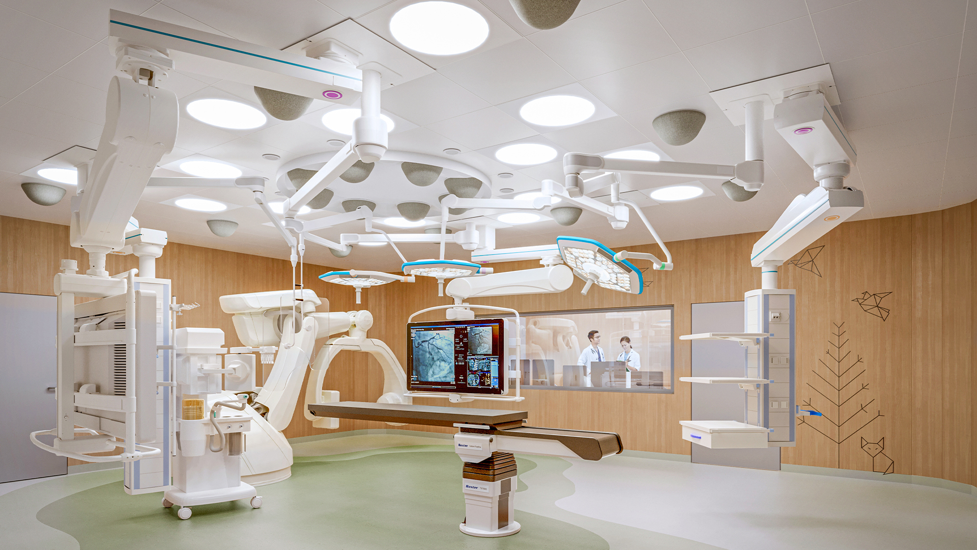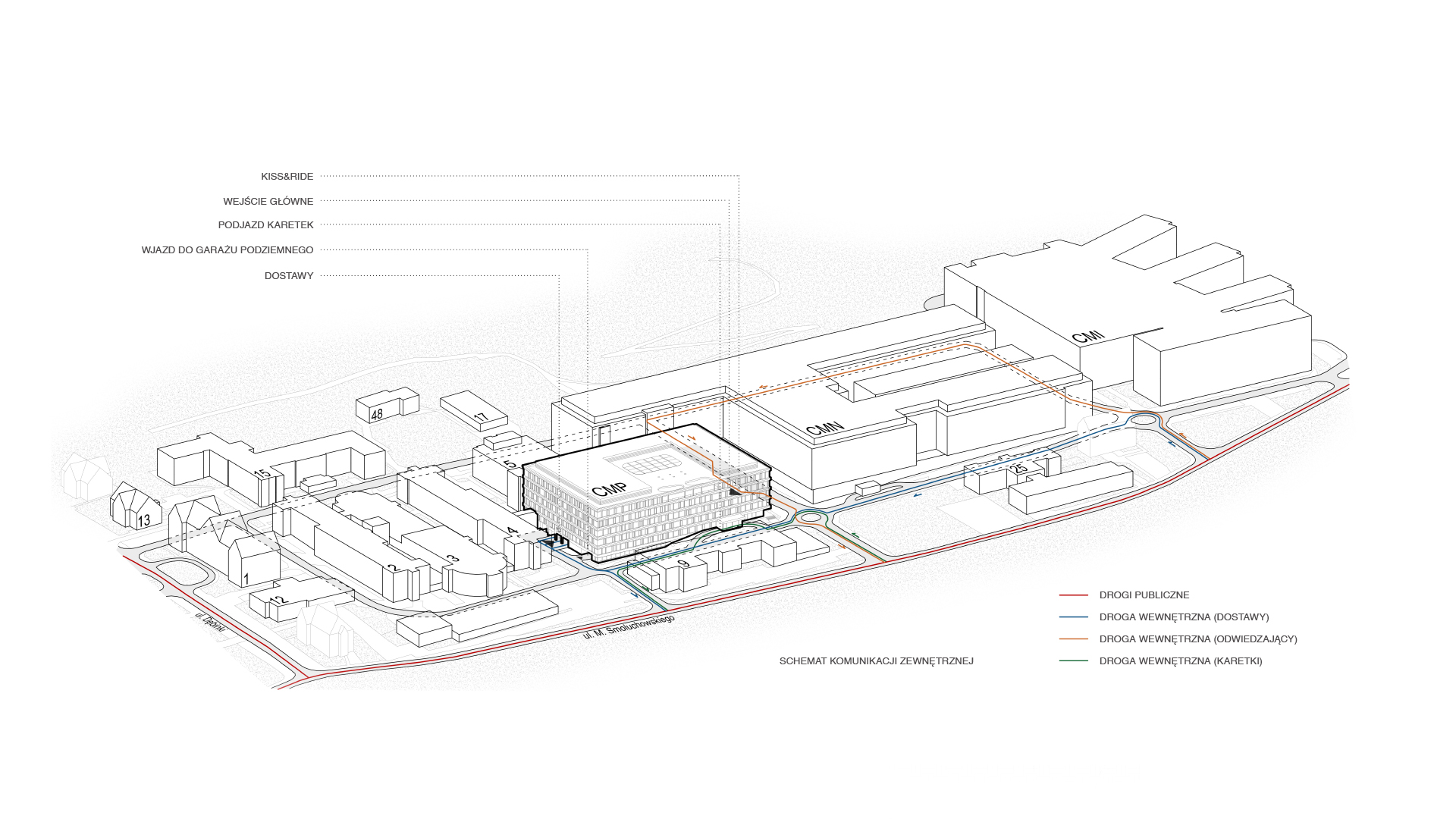Centre for Paediatrics
The main idea for the following proposal was to create a comfrotable and friendly hospital for both its ‘little patients’ and centre’s medical stuff. All mentioned was created using optimised functional-space solutions suiting given budget.
The Paediatrics Centre was designed as a cohesive part of already functioning University Clinical Centre of Gdansk. The Centre is located between the new and old site of UCC Gdansk. As its neighbouring medical units, west from the Centre, opened in 2011 and 2018 it is a 5-story high building with corresponding linear facade composition. East side is on the other hand is composed into historical site making the Centre a connector, functionally and visually.
| Name | Centre for Paediatrics and Child Health |
| Type | Hospital | Medical Clinic |
| Location | Gdansk, University Clinical Centre |
| Concept | 2024 |
| Project | 2024 |
| Status | Processing |
| Area | 28 271 m2 |
| Client | Gdansk University Clinical Centre |
| Team | Zbigniew Reszka, Michał Baryżewski, Marek Frania, Tomasz Morawski, Kinga Jarosz, Konrad Trębski, Rafał Grunwald, Aleksandra Czerska, Aleksy Dobruk, Weronika Plata, Piotr Czerniawski, |
| Visualisations | potegraphics |

